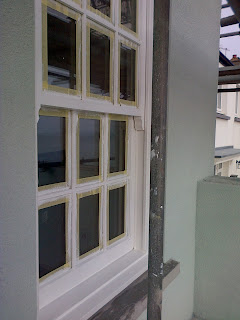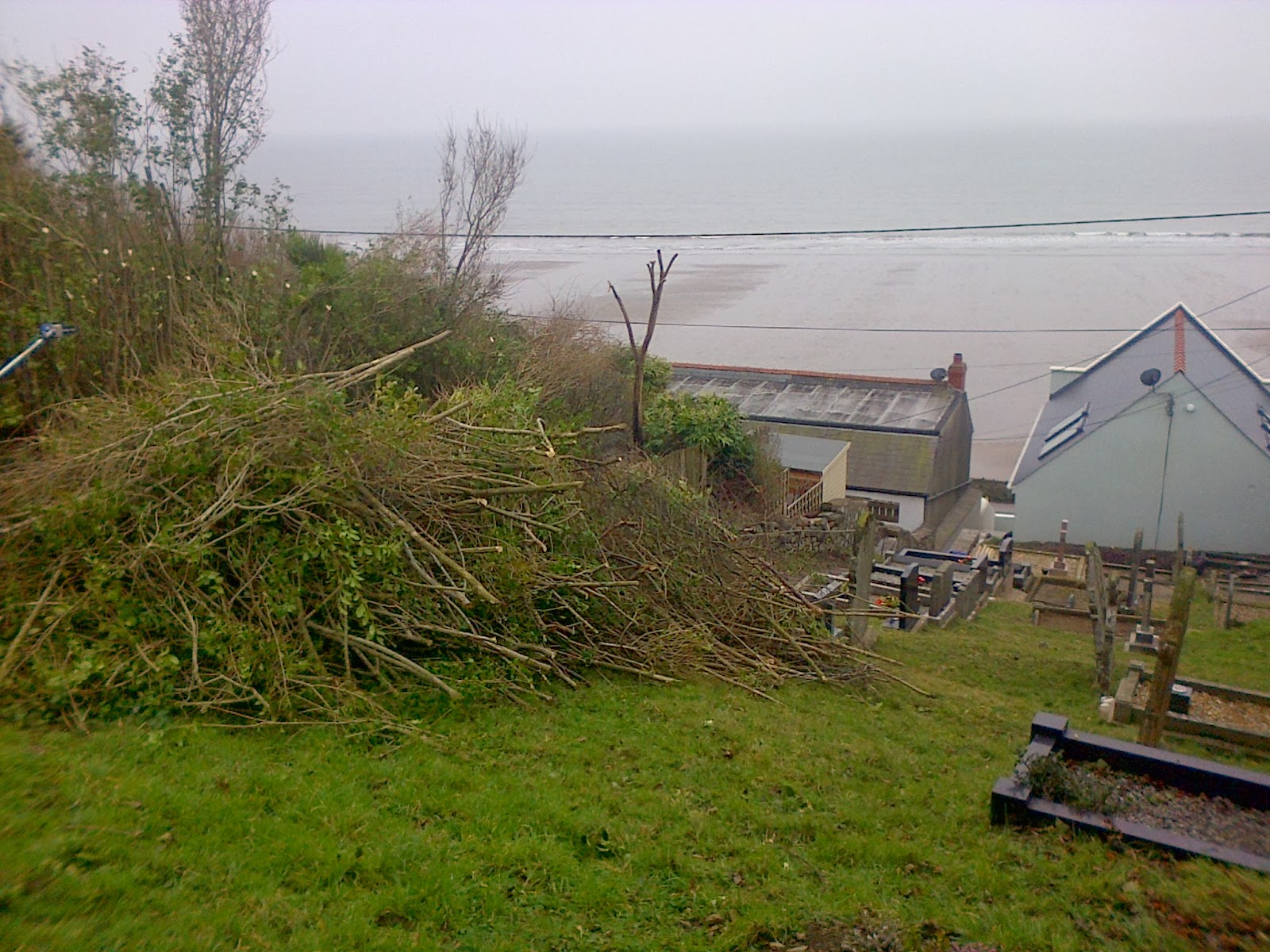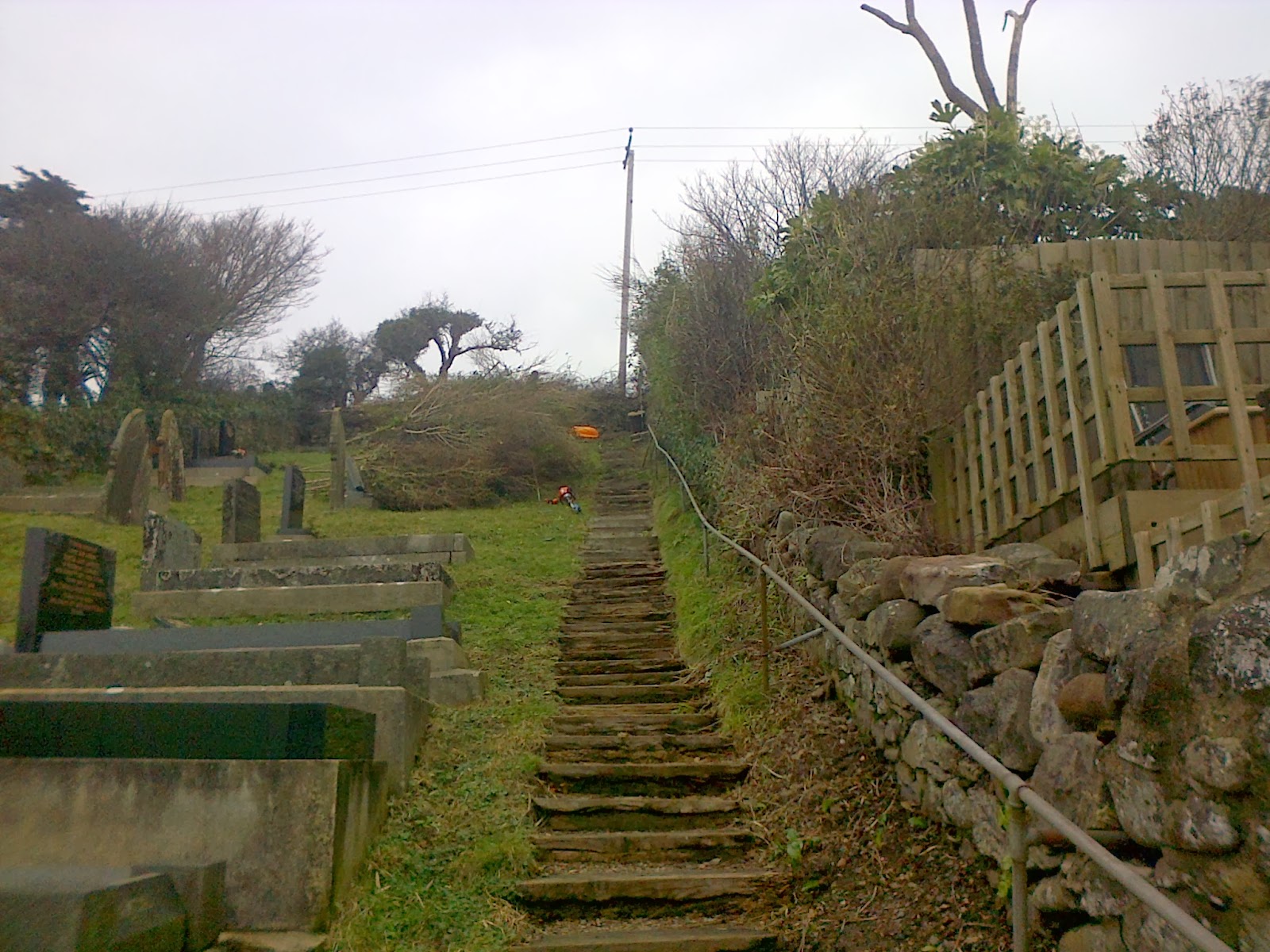Just a couple of photo's to update you quickly on the current situation.
Please browse through the complete blog/diary and don't forget to "pop in" when your passing.
We have decided on the new house name: "Capel swn y mor ".
"Sound of the sea chapel".
log/diary hits: 320 page views last month. 15,566 pages viewed to date.
Scroll down for photo's ! Click on one photo for them to all come up. Then scroll through. Don't forget to have a look at the other post's. Hope you enjoy.
Front elevation from the beach.
We have decided on the new house name: "Capel swn y mor ".
"Sound of the sea chapel".
Updated on the 20th October 2014:
Works completed on the 6th October 2014.
Completion certificate issued by Pembrokeshire County Council.
Works completed on the 6th October 2014.
Completion certificate issued by Pembrokeshire County Council.
log/diary hits: 320 page views last month. 15,566 pages viewed to date.
Scroll down for photo's ! Click on one photo for them to all come up. Then scroll through. Don't forget to have a look at the other post's. Hope you enjoy.
View down into Amroth.
View up from Amroth.
Front elevation from the beach.
Front elevation from the beach.
Front bedrooms - original floor timbers from the chapel.
White granite top in place.
Danish oil on back bedroom floor.
Danish oil on smaller front bedroom floor.
View on landing area.
Kitchen area.
Stairs completed - glass in place.
Excellent work by: http://www.daviesanddaviesjoinery.co.uk/content.asp
Rendering coat's complete. Bonding coat in place for final protective render coat.
The final colour is similar but slightly darker.
View from the grave yard.
View on scaffolding onto front elevation - see the old chapel slate sign.
View on scaffolding along the adjoining property.
One coat of the protective layer in place.
First coat of the protective layer being sprayed on to the rear of the property.
Overnight protection. Just in case we have some rain.
View from the beach - scaffolding half way down.
Scaffolding down.
Shuttering for the steps progressing.
Blockwork progressing to the steps up to the grave yard.
Early evening.
Clearing and landscaping to adjoining property.
View from lounge.
View through the door onto the balcony from the lounge.
Started work on the car parking area.
Reducing the level's around the wall's before the excavation scrapes off the 150mm.
Kerb edging excavated.
All ready for the concrete car parking area.
View of the car parking from one of the front bedrooms.
Started on the final Danish oil coat for the landing area.
Danish oil to landing area all finished.
Started to oil the floors in the bedroom's.
View of the concrete steps from above.
View of the shuttering for the curved steps from above.
These steps are leading onto the car parking area.
Curved steps.
Coping stones have arrived.

Some tarmacing to be completed.
Tarmacking completed.
Fencing and landscaping started.
The setting out of the fencing and fence posts.
Cutting back the over grown hedge.
View of the outside at night.
Side PIR lights are working.
Before copings.
After copings.
Painting kitchen window.
Red lead paint to steel beam.
Coping stones all painted.
Balcony work started.
Channel for glass balustrade










































































































































































