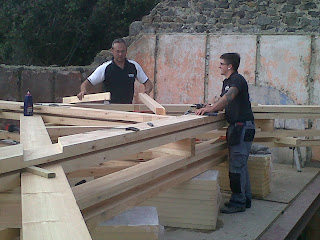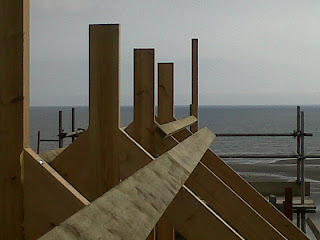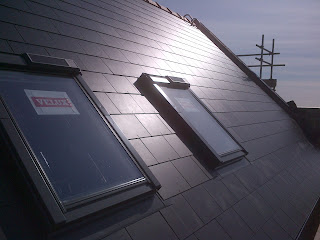Roof truss timbers arriving on site.
Existing roof profile being used.
Rear gable wall.
Existing roof "King Post truss" being used as a profile for the new roof.
All ready for the carpenter.
New "King Post" truss started.
Carpenters working hard !
First roof truss in place.
These roof trusses will be exposed in the first floor rooms with the insulation located on the line of the rafters.
Two roof lights will be added over the gallery/stairs area, one in the bathroom and two in the back bedroom.
Velux roof light's over the stairs/gallery area.
Velux roof lights over the bathroom and back bedroom.
Hangers/strapping in place.
Fascia with over ventilation in place.
Parapet wall to the front elevation finished - coping stones to be added.
Lead flashing to the rear of the front parapet wall.
Roof felting progressing.



















































































